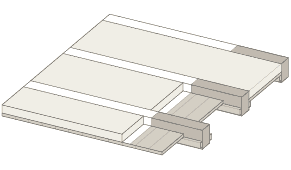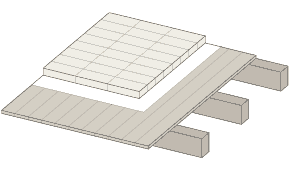Slatted timber ceilings
|
 |
 |
| Earthen
"reels" |
|
|
Slatted timber ceilings are typically to be found in half-timbered constructions
and this method is therefore mostly used for renovation works. Wooden slats
are either wedged between slots cut into the sides of the joists or laid
upon battens fixed to the sides of the floor joists. A layer of clay straw
is applied to the thickness desired. Material hanging down between the slats
is pressed against the underside of the slats and smoothened. Plaster reinforcement
mesh can also be applied to the underside of the slats before the clay straw
is applied.
A variant of this technique is the “earthen reel”. Wooden stakes, pre-cut to
length to fit the space between the floor joists, are wrapped in a thick layer
of clay straw like a “reel”. The wrapped reels are left to dry slightly and
then inserted between the joists next to each other when still moist to form
a closed surface. The protruding stake at the ends of the reels are either
inserted into slots in the sides of the joists or rest upon battens fixed to
the sides of the floor joists.
Important: The slats or battens must be cut exactly to fit. Too short,
and there is a danger that the slats may fall out as the timber floor beams
dry and warp. Too long, and they may exert pressure on the beams forcing
the whole construction out of shape.
|
Timber panel ceiling
|
 |
|
|
Timber panel ceilings were most commonly used before and around
the turn of the 19th century. Correspondingly this technique
is less common in new buildings and is primarily used for
the repair, completion or replacement of existing floors
in historic buildings.
Timber panelling or boarding is inserted between the floor
joists and provides a closed surface upon which loose or formed
earthen building materials can be laid. The boarding is slotted
into grooves in the sides of the floor joists or laid on battens
fixed to the sides of the floor joists. Earthen materials such
as unfired bricks or heavy fill material are laid on top of
the boarding between the joists and help increase the thermal
mass of the floor level.
Important: Moist earthen fill material
must be allowed to dry thoroughly. The structural capacity
of the floor and joists must be able to withstand the weight
of heavy earthen building materials.
|
Weighted floors
|
 |
|
|
Weighted floors are used to increase thermal mass and reduce
the noise transmission of timber floor constructions in new
buildings. Wooden panelling or boarding is laid on top of
the floor joists so that the joists are visible from below.
Earth blocks or unfired bricks are laid on a layer of building
paper on top of the boarding, where necessary on an additional
layer of felt matting to reduce impact noise transmission.
Important: The building paper lining must be laid with care
so that earth and sand particles cannot fall into the room
below.
|
Earth in roof pitches
|
 |
|
|
Earth can also be used for the renovation and internal completion
of roof spaces. Light earth as a loose fill material can
be filled between the rafters and held in place with reed
matting or laths to improve the thermal mass of the roof.
Alternatively light clay panels can be cut to size and inserted
between the rafters. Likewise, independent of the roof insulation
material, lightweight earth building boards can be used to
clad the inner surface of roof spaces in place of plasterboarding.
|
Vaults
and domes made of earth bricks |
|
A dome or vault is both wall and roof in one. Both of the
two most common forms, barrel vaults (single axis) and dome
vaults (radial), can be made using earth bricks in a variety
of different techniques.
Depending upon how the coursing of bricks are arranged domes are known as “true”
or “false”. The brick coursing of real domes slopes inwards
slightly more with each new brick course describing a segment
of a curve. In contrast, the coursing of false domes always
remains horizontal and each layer of bricks projects slightly
over the next to form a roof. Either way, earth brick domes
are an impressive construction with their own particular
interior atmosphere.
.
|