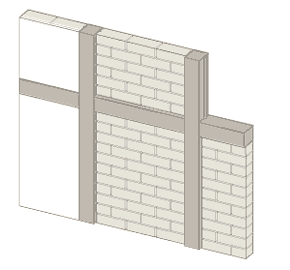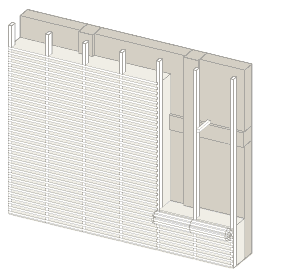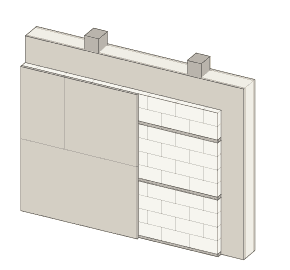
Earthen infilling |
 |
| Wattle and daub infill |
 |
| Earth brick "nogging" |
|
|

In framed or half-timbered constructions, the spaces between the timber studs,
rails and braces are filled with a non-structural walling “infill” or “nogging”
in a variety of different techniques. One of the oldest methods is known
as “wattle and daub”: Wooden struts are jammed between the timber members
and woven with a wickerwork of split willow branches. This supporting “wattle”
is then daubed from both sides with a clay straw mixture. This technique
is used today only for renovation work.
Infill panels can also be filled with earthen brickwork or loose mixtures of
moist clay straw or light clay. Where external walls are exposed to the elements,
‘green’ unfired bricks should not be used. As loose earthen materials dry the
material can shrink leaving a gap between the timber members and infill material
which should be plugged with more or the same material. Shrinkage gaps between
the timber members and earthen brickwork is usually a result of the expansion
and shrinkage of the timber rather than of the earth bricks. These will only
become visible once the frame and infill have dried thoroughly.
Light clay infill panels that are exposed to rain should be protected
by a double coat of external lime render. The adhesion between render and
earth brick infill can be improved by scratching out the mortar joints to
a depth of ½ cm to form a key. Render on walls exposed to heavy weather can
be additionally strengthened by applying a plaster base to the brickwork.
Important: Whichever method is used, it is important that after the
infill has dried thoroughly, it sits firmly within its frame and is not loose.
Expertise is required in the renovation and rendering of historical infill
panels in half-timbered constructions.
|
| |
|

Wall linings
Wall lining (or inner shell) is a technique often used in renovation work to
improve the thermal insulation, windproofing and noise insulation of thin existing
external walls. A typical application is where external insulation is not an
option, for example when half-timbered elevations should remain visible. Wall
linings are also used to improve the thermal mass of modern light-weight timber-stud
and timber-frame constructions.
Wall linings can be executed as masonry wall linings using earth blocks, as light
clay wall linings using moist material or as a stacked lining using dry material.
Clay panels and lightweight clay building boards can also be used. |

Earth block masonry wall linings |
 |
|
|

Light clay block walling can be erected directly in front of the inner side
of an external wall. Typically the earth blocks are erected slightly set
off from the wall and the resulting cavity filled with a loose clay mortar
mixture so that no voids result between wall and lining. This method is often
chosen to increase thermal mass and insulation where no special workman’s
skills are required and drying times need to be kept to a minimum. For added
stability wall ties can be used where necessary to anchor the wall lining
with the supporting construction.
Important: Heavy wall linings can require appropriate structural support
or protection against rising damp or surface water.
|

Light earth wall linings |
 |
|
|

Insulating layers of light clay using moist loose material are most often
used to even out uneven existing walls which may protrude or recede or where
fittings or technical installations should be flush-fitted or hidden within
the wall. A supporting construction of wooden slats is erected in front of
the inner side of the wall and anchored with the wall, floor and ceiling.
This is then used to fix or mount either sliding formwork or very often a
permanent formwork (i.e. which is not removed) out of reed matting or laths.
The moist light clay mixture is filled into the space between the formwork
and external wall taking care that no voids result. The mixture is compacted
so that it forms a stable and solid mass when dry. Drying times can be considerable.
Important: Moist constructions must be allowed to dry thoroughly and quickly
and this should be considered during the planning of the thickness, construction
and formwork material. The construction must be exposed to continual ventilation
during the drying period or dried artificially.
|

Dry stacked wall linings |
 |
|
|

Earth blocks, bricks or ‘green’ unfired bricks are simply stacked without mortar
against an existing supporting construction and then clad. This technique can
easily be carried out as self-build method for new buildings without requiring
special workman’s skills.
Important: To prevent the bricks from falling out, horizontal wooden battens
are fixed to the supporting construction at intervals of approximately 50cm.
|